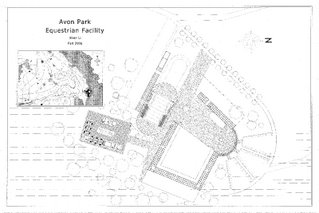Saturday, March 17, 2007
I'm currently in the Spring semester of my 3rd year. The studio is comprehensive and our project is the design of a Dance Academy situated in South Beach on the corner of Washington and 17th. The project was conducted through the entire semester with the first portion consisting of design, and now this last month or so dealing with refining the design, lighting plans, systems, and final presentation drawings. I'll update the blog once the project is complete.
The Avon Park Facility was a fairly large project and was conducted for the greater part of the semester. The Sheets composed have sections and constructions details which along with the elevations and plans have a number of layers in grayscale to delineate material, paving patterns, and construction. The quality of some of the layers and the finer lineweights were diminished when I reduced the files to fit the blog. The residence sheet seems the hardest to read as the wood flooring and wall panneling don't show as well at this scale and make the drawing hard to read.






