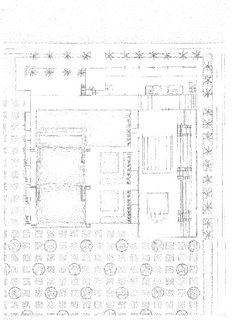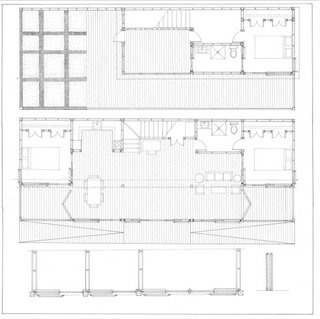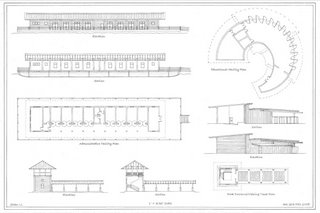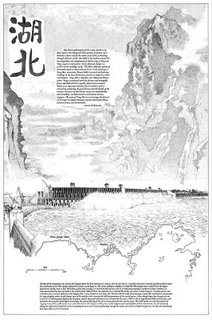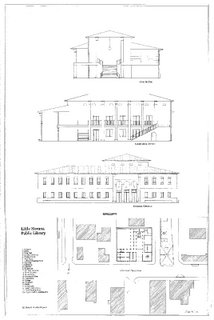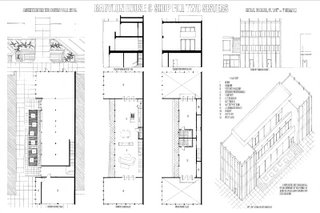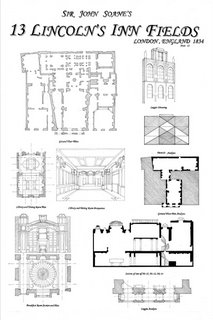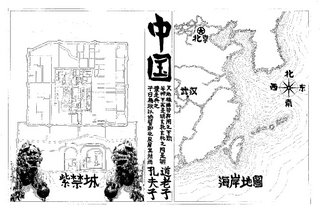Monday, May 22, 2006
so these are the final presentation drawings and models for my projects at University of Miami so far. I will update pictures for my models after i have taken some better ones and some projects are m.i.a. because either professors still have them or partners so i'll update those when i get a chance. Once i buy a better scanner i want to start posting some of my sketchbook drawings, rendering exercises, prelim trace or chipboard models and any other supplementary work i liked.
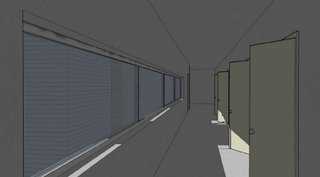
Second Floor interior view of Administrative Offices

Promenade/ Main Meditation Space looking out towards the Courthouse

Another Exterior Meditation Space

Passing through Screen Colonade looking towards the Courthouse

View from Courthouse Steps

Corner Open Air Meditation Space

Corner Perspective from Across the Street
Miami Temple 3D Model
SketchUp 3D
Scale 1/16" = 1
Spring 2006 Nikolay Nedev

Interior view with Western (Afternoon) Light
(Later in the day with less direction penetration of light the luminescence is more moderate as the sunlight is diffused on the exposed concrete slabs)

Interior view with Eastern (Morning) light
(Here you can see the more concentrate light filtering through the clerestory window)
(Here you can see the more concentrate light filtering through the clerestory window)
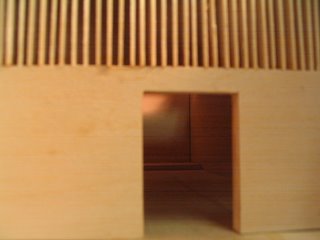
Detailed view with existing entrance

Wall removed to show hall interior
(Here you can see platform and the rear wall is light from the hidden clerestory in order to eliminated the need for direct fluorescent lighting during the day by exploiting the use of natural lighting creating a more divine prescence)

Main Prayer Hall Entrance
(Light would penetrate into the main Hall through the entrance and the lattice screen above)
(Here you can see platform and the rear wall is light from the hidden clerestory in order to eliminated the need for direct fluorescent lighting during the day by exploiting the use of natural lighting creating a more divine prescence)

Main Prayer Hall Entrance
(Light would penetrate into the main Hall through the entrance and the lattice screen above)

Miami Temple Light & Shadow Model
Basswood & Chipboard
Scale 3/16" = 1'
Spring 2006 Nikolay Nedev
(Pictures Coming Soon)
Structural Model Study
Basswood & Nylon
Scale 1/16" = 1'
Spring 2006 Nikolay Nedev
Structural Model Study
Basswood & Nylon
Scale 1/16" = 1'
Spring 2006 Nikolay Nedev
(Pictures Coming Soon)
FEMA Mobile Home Design Competition Model
Basswood
Scale 3/16" = 1'
Fall 2005 Professor Sonia Chao
FEMA Mobile Home Design Competition Model
Basswood
Scale 3/16" = 1'
Fall 2005 Professor Sonia Chao
(Pictures Coming Soon)
FEMA Mobile Home Design Competition Axonometric
Ink on Mylar
36" x 36"
Laura Weinstein & Shan Li
Fall 2005 Professor Sonia Chao
FEMA Mobile Home Design Competition Axonometric
Ink on Mylar
36" x 36"
Laura Weinstein & Shan Li
Fall 2005 Professor Sonia Chao
(Picture Coming Soon)
Calle Ocho Memorial Library Model
Basswood
Scale 1/8" = 1'
Spring 2005 Frank Martinez
Calle Ocho Memorial Library Model
Basswood
Scale 1/8" = 1'
Spring 2005 Frank Martinez










